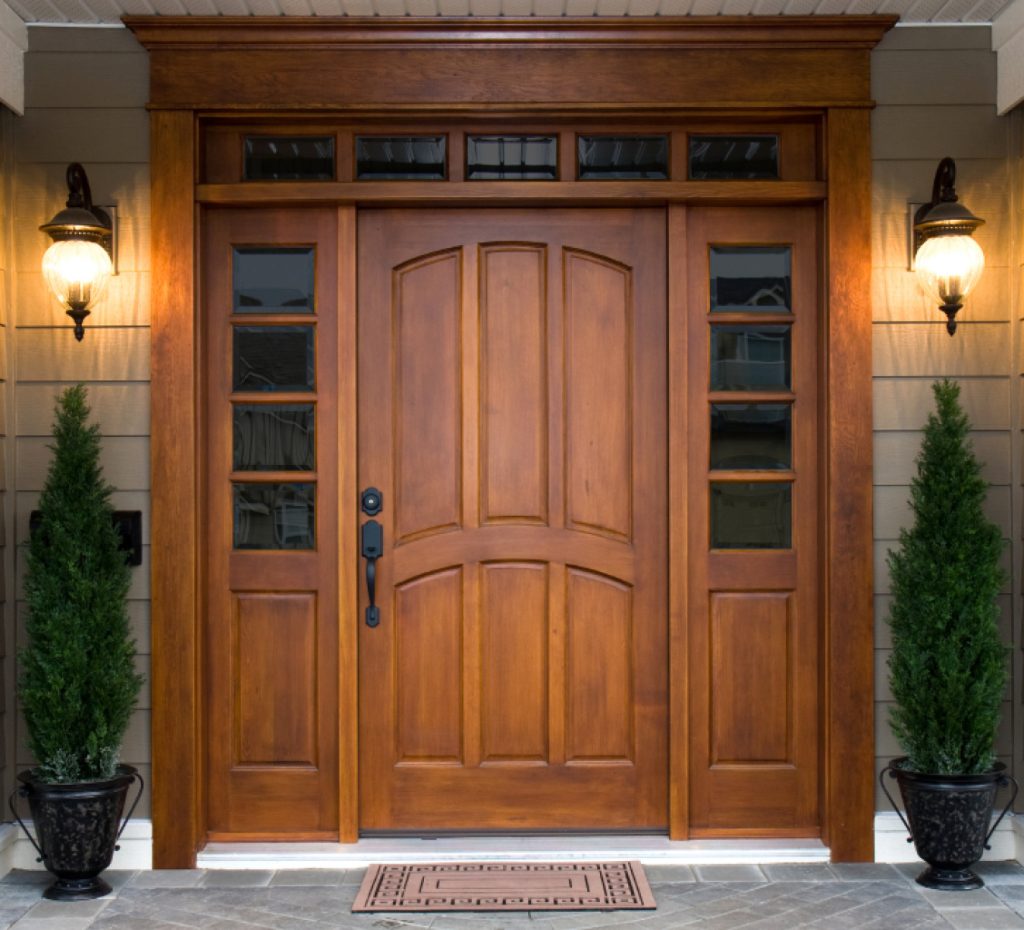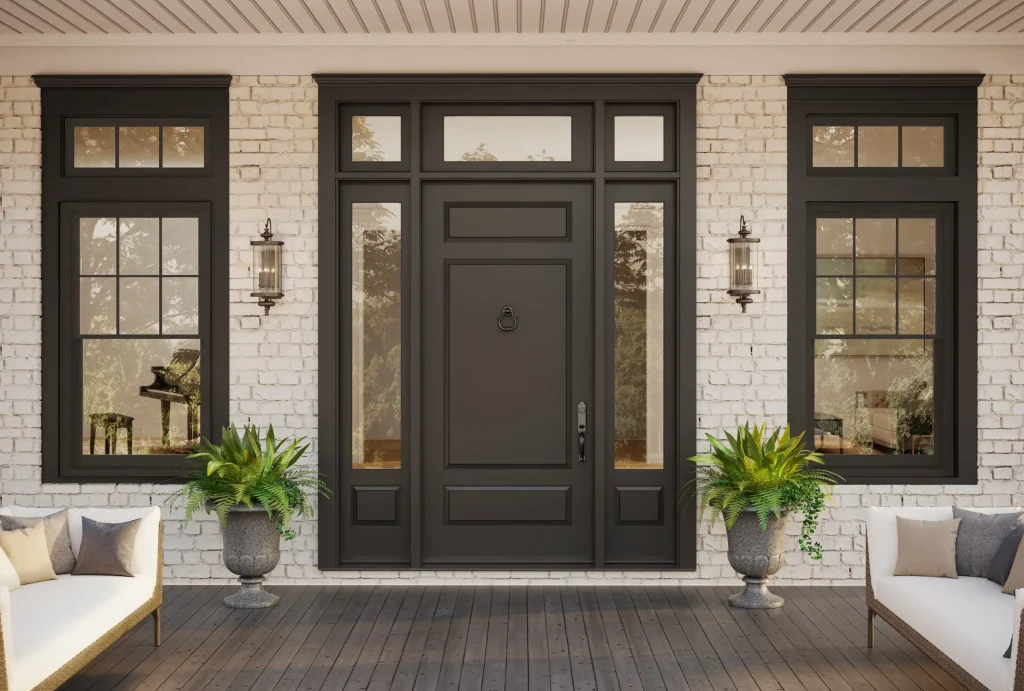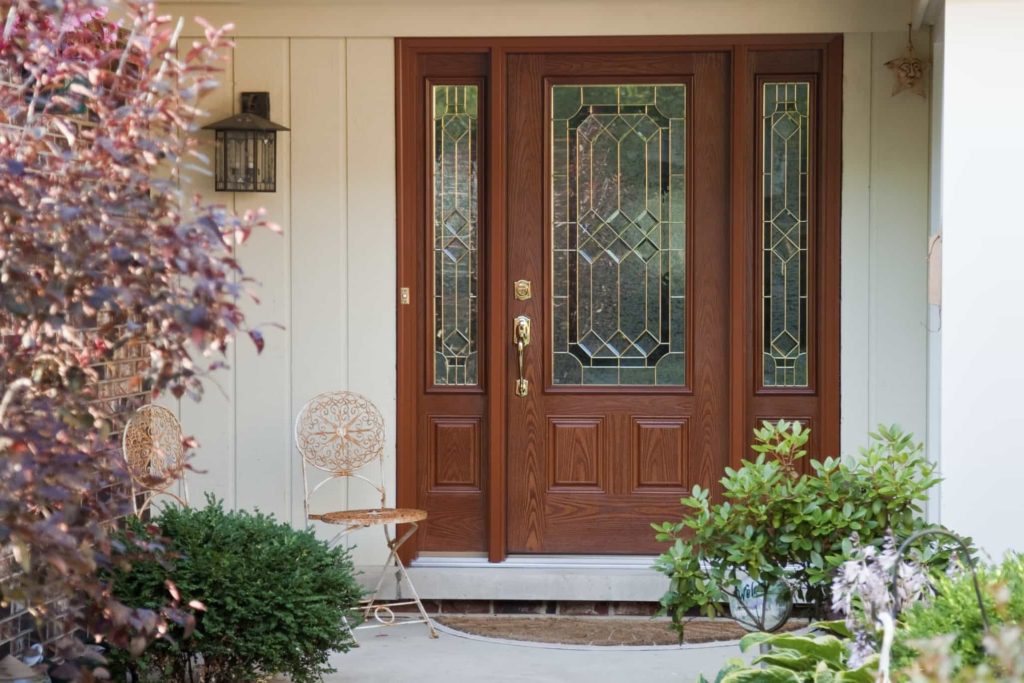How Doormatic Doors Enhance Accessibility for Everyone
Your home should welcome everyone who crosses the threshold—without barriers, without struggle, without second thoughts. Yet traditional door design often creates obstacles for individuals with mobility challenges, parents with strollers, seniors, and anyone carrying heavy loads. The good news? Modern door solutions have evolved far beyond basic entry points. Today’s doors combine beauty, performance, and thoughtful design to create spaces that genuinely work for every member of your household and every visitor who arrives at your door.
Understanding Accessibility in Modern Door Design
Accessibility isn’t just about compliance with building codes or accommodating wheelchairs. Instead, it encompasses a broader vision of creating spaces where everyone can move freely and independently, regardless of physical ability, age, or circumstance. This philosophy has transformed how manufacturers approach door products, leading to innovations that benefit all users while maintaining curb appeal and energy efficiency.
When discussing accessibility, several key factors come into play: ease of operation, clear passage width, threshold height, hardware placement, and visibility. Each component contributes to the overall experience of entering and exiting spaces. Moreover, accessible design often proves more convenient for everyone—a principle known as universal design that benefits individuals of all abilities.
The evolution from traditional barriers to inclusive solutions represents a significant shift in the fenestration industry. Door replacement projects now prioritize functionality alongside aesthetics, ensuring that upgrading your home doesn’t mean compromising on accessibility features that make daily life smoother for everyone.
Essential Features That Make Doors More Accessible
Threshold Design and Weatherstripping

One of the most significant barriers in traditional door design is the raised threshold. While necessary for weatherstripping and preventing water infiltration, high thresholds create obstacles for wheelchairs, walkers, and anyone with limited mobility. Modern solutions address this challenge through low-profile thresholds that maintain weather protection while reducing height to minimal levels.
Contemporary exterior door systems incorporate advanced weatherstripping components that provide superior energy efficiency without requiring elevated thresholds. These innovations mean that your door frame and door jamb can deliver excellent performance while ensuring smooth transitions between spaces.
Key threshold improvements include:
- Low-profile aluminum thresholds that reduce height to 1/2 inch or less
- Beveled edges that ease wheelchair and walker passage
- Adjustable height systems that accommodate varying floor levels
- Enhanced weatherstripping that maintains thermal performance
- Water management systems that prevent infiltration despite lower profiles
Hardware Placement and Operation
Traditional door hardware often requires tight gripping, twisting, or significant hand strength—movements that prove challenging for individuals with arthritis, limited dexterity, or upper body limitations. Fortunately, modern door hardware options emphasize ease of use through lever-style door handles, smart lock technology, and thoughtfully positioned components.
Door handles with lever designs allow operation using a closed fist or elbow, eliminating the need for tight gripping or twisting motions. Furthermore, the placement of hardware at appropriate heights ensures that individuals of varying statures can comfortably operate doors. Standard recommendations suggest mounting handles 34-48 inches from the floor, creating a comfortable range for most users.
Additionally, contemporary door hinges have evolved to provide smoother operation with reduced force requirements. Quality door hinges ensure that interior doors and exterior doors swing effortlessly, while bifold doors and sliding closet doors incorporate specialized door track systems that minimize effort needed for operation.
Accessible hardware features:
- Lever-style handles requiring minimal force
- Smart lock systems with touchpad or proximity operation
- Automatic door closers with adjustable tension
- Wide grip surfaces for enhanced control
- Contrast finishes for improved visibility
Door Width and Clear Passage

Standard door openings often measure 32 inches in width, but accessible design calls for wider passages. A 36-inch door width provides significantly easier navigation for wheelchairs, walkers, and anyone requiring additional clearance. This seemingly small increase makes a substantial difference in daily functionality.
Beyond single door solutions, French doors, glass doors, and designs incorporating sidelites create expansive openings that enhance both accessibility and visual appeal. These configurations allow for maximum passage while flooding spaces with natural light through decorative glass elements.
Considerations for optimal passage:
- 36-inch minimum width for primary access points
- Door swing direction that maximizes usable space
- Clear space on both sides for maneuvering
- Consideration of furniture placement relative to door operation
- BiFolds and barn doors that don’t require clearance for swing radius
Material Options That Balance Beauty and Function
Fiberglass and Fibreglass Solutions
Fiberglass doors have revolutionized accessibility through their lightweight construction combined with durability and low maintenance requirements. Unlike traditional wood doors that become heavy when constructed at wider dimensions, fiberglass maintains manageable weight while offering superior performance and energy efficiency.
The manufacturing process for fiberglass products allows for consistent quality and the incorporation of accessibility features during production. Moreover, fiberglass replicates the beauty of wood grain patterns while eliminating concerns about warping, rotting, or requiring frequent maintenance—particularly important for users who may have difficulty with upkeep tasks.
Steel Doors for Enhanced Security
Steel doors provide exceptional security without sacrificing accessibility. Modern steel door designs incorporate smooth operating systems that require minimal force despite the material’s inherent weight. The combination of steel construction with accessible hardware creates solutions that protect homes while remaining easy to operate.
Furthermore, steel doors excel in energy efficiency, contributing to comfortable interior temperatures that particularly benefit individuals who spend more time at home. The insulating properties reduce heating and cooling costs while maintaining consistent indoor environments.
Traditional Wood Character
While wood doors represent traditional door style aesthetics, modern wood panel doors incorporate contemporary accessibility features. Engineered wood products reduce weight compared to solid doors while maintaining structural integrity and beautiful design. Additionally, wood remains popular for interior door applications where weight concerns are less critical than aesthetic preferences.
Specialized Door Solutions for Different Spaces

Sliding and Space-Saving Alternatives
For homes where swing clearance presents challenges, sliding closet doors, barn doors, and pocket door systems offer excellent alternatives. These door solutions eliminate the need for clearance in front of the door, making them ideal for tight spaces or rooms where furniture placement is limited.
Barn door hardware has gained popularity not only for its modern aesthetic but also for its accessibility benefits. The sliding mechanism operates smoothly along the door track, requiring minimal force and no coordination of pushing while turning handles. Similarly, pocket doors disappear into wall cavities, creating completely open passages without any door components obstructing movement.
Glass Designs for Enhanced Visibility
Glass doors and designs incorporating glass elements improve safety through enhanced visibility. Being able to see through or around doors helps prevent collisions and allows individuals to anticipate who’s approaching. Decorative glass patterns provide privacy while maintaining light transmission and partial visibility.
Full-view glass doors with minimal frames create seamless transitions between spaces, reducing visual barriers that can be disorienting for individuals with cognitive challenges or visual impairments. The collection of glass designs available today ranges from clear to textured options, allowing customization based on privacy requirements and design preferences.
Interior Door Considerations
Interior door accessibility extends beyond entry points. Bedroom, bathroom, and closet doors all benefit from accessible design principles. Solid doors provide sound privacy while hollow doors offer lightweight operation—both valid choices depending on specific requirements.
For bathrooms particularly, bifold doors that swing outward provide safety advantages, ensuring that if someone falls, they don’t block the door from opening. Meanwhile, wider door jamb designs accommodate specialized hardware like privacy locks that can be opened from outside during emergencies.
The Installation Advantage
Even the most accessible door products fail to deliver intended benefits without proper installation. Professional installation ensures that doors hang correctly, operate smoothly, and maintain proper clearances. The door project timeline, accurate door measurements, and attention to detail during installation directly impact long-term performance and accessibility.
Experienced installers understand how door frame preparation, shimming, and hardware placement affect functionality. They ensure that thresholds sit flush with flooring, whether you have traditional flooring, laminate flooring, or luxury vinyl flooring. Moreover, professional installation typically includes warranty protection, providing peace of mind that your investment remains protected.
Why Choose Doormatic
Doormatic brings expertise cultivated through years of serving Toronto, Mississauga, and surrounding communities with personalized service that prioritizes your unique requirements. Our commitment to customer service means working closely with each customer to identify solutions that genuinely enhance their home’s accessibility and appeal. We offer comprehensive door solutions from consultation through installation, backed by relationships with leading manufacturers and access to extensive collections spanning every door style imaginable. Whether you’re renovating a single entrance or upgrading multiple access points, Doormatic delivers the products, expertise, and support that transform your door replacement project from concept to completion.
Conclusion
Accessible door design represents thoughtful planning that benefits everyone who interacts with your home. From parents navigating with strollers to seniors aging in place to guests with temporary injuries, doors that prioritize ease of use create welcoming spaces without barriers. Modern solutions prove that accessibility and beauty coexist beautifully through innovative materials, hardware, and design approaches. Ultimately, investing in accessible doors isn’t just about meeting requirements—it’s about creating a home that truly works for everyone, today and for years to come.
Ready to Enhance Your Home’s Accessibility?
Contact Doormatic today to discuss your door project. Our experts will help you explore solutions that combine accessibility, energy efficiency, and beautiful design tailored to your home and requirements. Read more about our products and schedule your consultation to begin creating spaces that welcome everyone effortlessly.